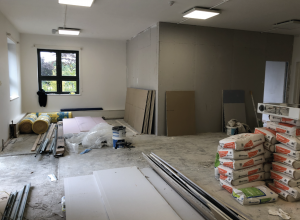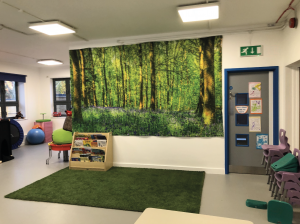In July 2021 we embarked upon our most ambitious fundraising exercise to date – Gesher’s Big Build.
Having found a new site to relocate and expand our school, we spent 8 months with architects and planners to assess the work needed to transform a one form entry, mainstream primary school into an all through school for SEN pupils. We will need to spend £6.5m in total over a number of years to modernise, update and adapt the building. The infrastructure and use of spaces are critical as they reflect our approach to education. Our fund raiser in July was the first phase of this project allowing us to do the first tranche of work. It was a remarkable weekend and we felt truly enveloped by the support and generosity shown towards the campaign from across the community and beyond. Over 24 hours we raised a staggering £2.2m. Thank you to all who took part, including the charity extra team, our Big Build Team, the Gesher students and of course all of our wonderful donors.
Jane from Cube Design on the process of building Gesher.
cube_design have been delighted to assist Gesher School with the development of their facilities at Canon Lane, Pinner. The School is an inspiration to any designer.
As a major player in  the educational market, we have been excited to develop the design principles for the school.
the educational market, we have been excited to develop the design principles for the school.
An existing building, completed in the 1990s, has provided an excellent facility and baseline from which we have been able to develop our pallet and design aspirations for the school.
The creation of spaces, which are large enough for teaching theory, practical; the forthcoming maker spaces and the occupational therapy areas will be exemplary in terms of their design and dealing with the key issues of the pupilsʼ needs and pedagogical links.
The maker space will offer a unique opportunity to combine practical, theoretical and day-to-day citizenship and communication required to develop the young pupils at the school.
The spaces have been carefully designed to provide the linkages, year group bases, direct links to the externalspaces for play and interaction, all within a very secure and safe environment.
The main hall provides an immense facility for the children in terms of gymnastics, games and drama. It also provides a base for the dining facilities and is an ideal large space for full school assembly.
The external spaces are amazing! The facilities provide external covered play, to exist in three locations, themed areas and covered canopies linking out directly from spaces including the soft play and occupational therapy. These provide each pupil with the opportunity to experience inside outside space and recreation.
This project has offered an immense opportunity to provide, for the pupils, a light and airy environment. As part of the refurbishment, we have incorporated full refurbishment of the existing services, ensuring that health and safety priorities, i.e. avoiding contact with radiators, are met and providing natural ventilation throughout to ensure the best environment for the pupils. This has also been incorporated as part of the lighting design.
The spaces are large, generally 60sqm as a minimum, naturally ventilated with amazing daylighting facilities; and with the development of the team in terms of specialist FF&E, provide areas for quiet, therapy, academic and practical teaching.
We have also spent a significant amount of time considering the acoustics and the inclusion wherever possible, of acoustic panels to ensure that the right environment and reverberation is provided within the spaces.
An existing interior design has also been developed with our team.
cube_design is extremely proud to be associated with the Gesher School.


